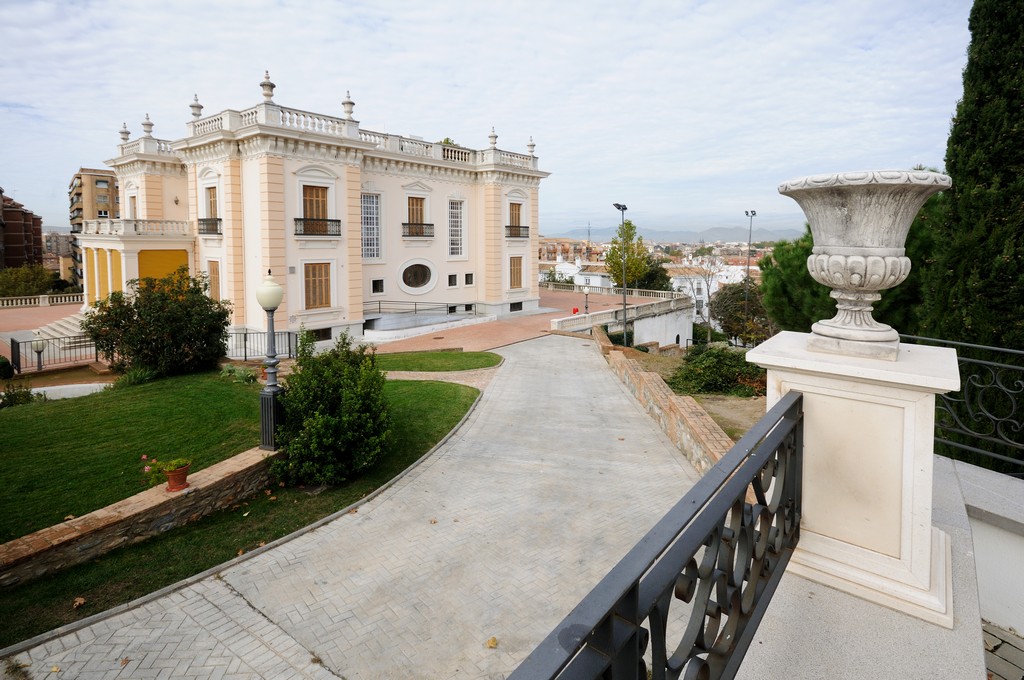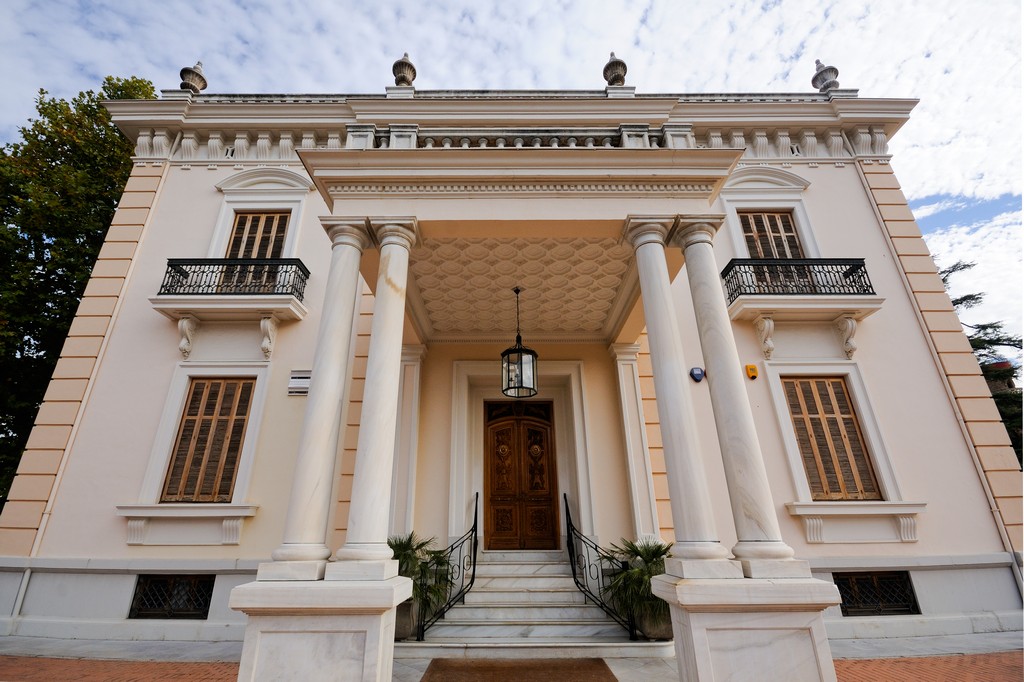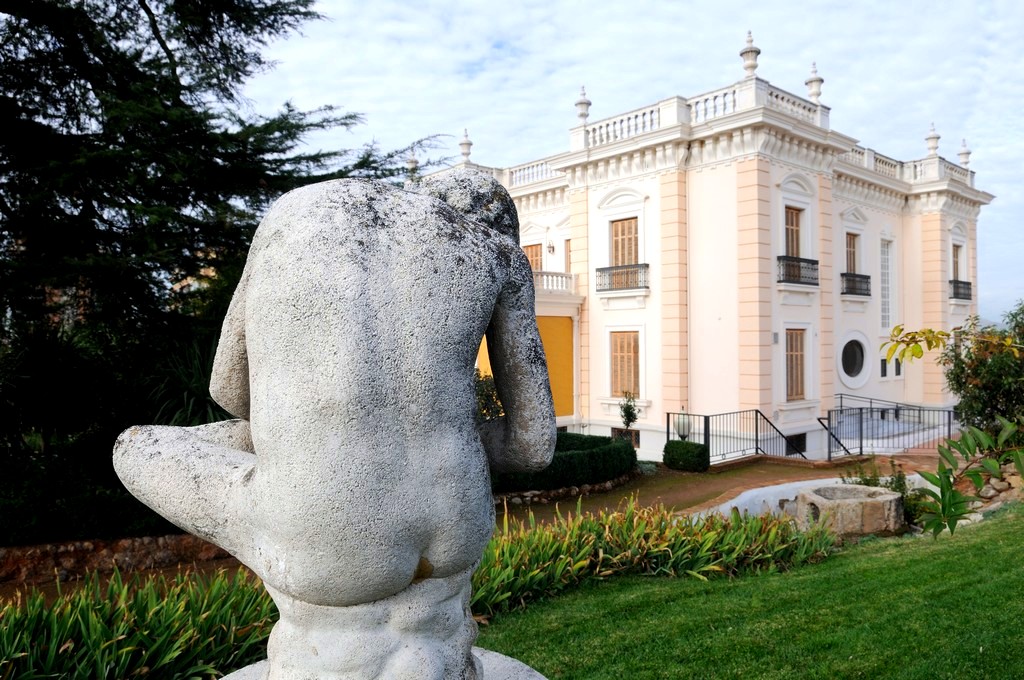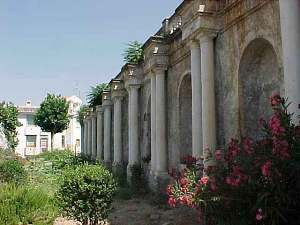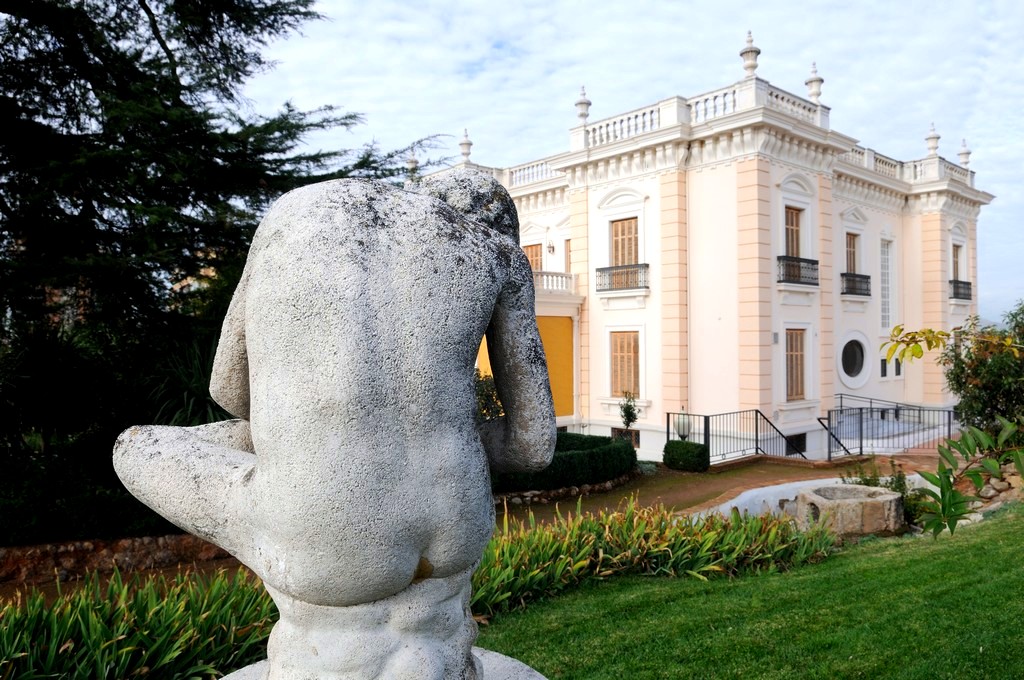
The building was designed in the 1920s for the Rodríguez-Acosta family, an important line of bankers and artists from Granada, by José Felipe Giménez Lacal, who also collaborated in the design of the family carmen.
It evidences the style of Italian villas of Paladina and stands on a terraced hill, creating distinct gardened areas, following the tenets of academic eclecticism employed for the stately homes of the day. The building features two storeys above a lower-ground floor. At the time of its construction, the four façades, each featuring a different composition, afforded views of the meadowlands, Sierra Nevada and the Alhambra. Abandoned and at the point of disappearing, the local constructor José Ávila Rojas donated it to the city in 1993. Following its reception, it was renovated, and is now used for the celebration of municipal events. The gardens are open to the public every day.
Photos by Javier Sánchez
- Av. de Cervantes, 27, Genil, 18008 Granada
- 958 121 314
- Fax: 958130642
- bodasypalacios@granada.org
Zona:
Select a tab to view its content.


